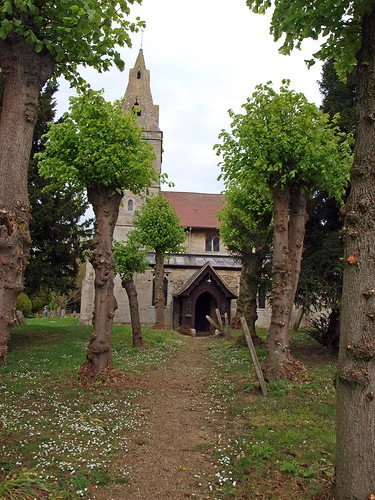ST MARGARET. Not a large church. The W tower has a short broach spire with two tiers of lucarnes. The big mid-buttress is odd, but the RCHM has an explanation for it. The S doorway is the oldest feature. With its thin angle-shafts it is undoubtedly Late Norman. Then follow the arcades. They are mid C13, with round piers, round abaci, and double-chamfered arches. There were originally three bays, but the tower was built into the nave. The tower W wall was once the nave W wall. The RCHM suggests that when this received its two ogee-headed lancets, the big buttress was also built to receive a bellcote. But is the buttress not fully justified by the fact of a tower being raised on a mere W wall? The chancel is E.E. too, see the lancet giving into the vestry, the priest’s doorway with its rounded-trefoiled head, and the tomb recess. However, the chancel arch is Perp. Straight-headed Dec S aisle and clerestory windows. The N aisle is by Scott, 1870 - FONT. A tremendous Norman piece like a two-scalloped capital. It stands on nine (renewed) E.E. supports. - PLATE. Cup and Cover of 1634-5.
UPTON. For 300 years the church on a hill by the Great North Road has had the company of Christ’s College Farm with its white walls, thatched roof, and part of a moat. A path sheltered by limes brings us to the little 700-year-old church with its dimly lighted chancel, restored by Sir Gilbert Scott. It has an Easter Sepulchre on the north of the chancel just outside the sanctuary, a chalice made in Cromwell’s day, a 17th century altar table, and a chest with old panelling. The tower and spire are 16th century. The oldest possession of Upton belongs to its children. It is the bowl of the font, carved by a 12th century sculptor who seems to have been trying to make it look as if it were draped with cloth hanging in folds.

No comments:
Post a Comment