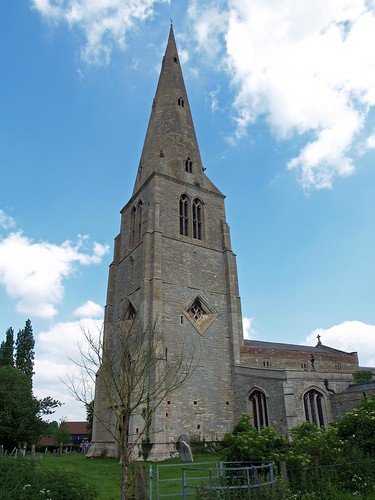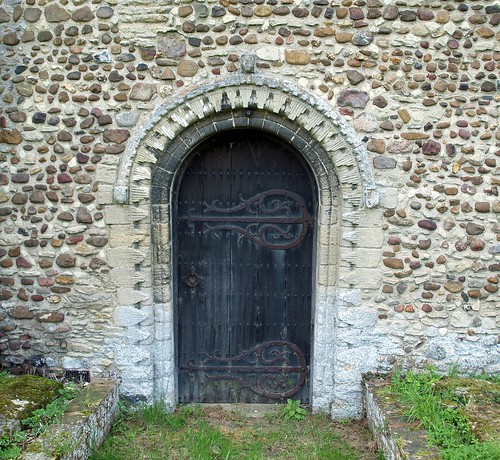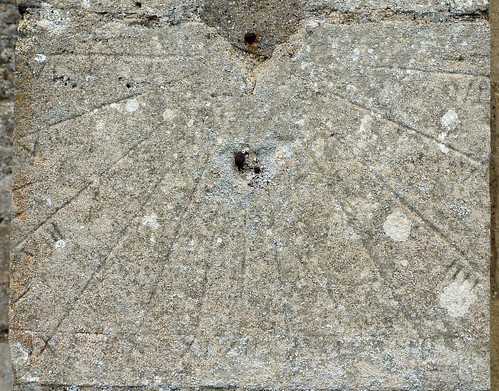ST JAMES. A fascinating W tower of the mid C14, 152 ft high. The doorway has continuous mouldings, and on the stage above are lozenge-shaped windows to N, S, and W with flowing tracery, a typically Dec conceit. Above, two-light transomed bell-openings and a broach spire with three tiers of lucarnes. (The stair-turret has a stone vault with chamfered ribs and a boss. RCHM) The oldest part of the church is the Norman N doorway with continuous mouldings, including one of stylized beakhead. Hood-mould with billets. The masonry on this side (brown cobbles) is Norman too. The chancel is latest C13 - or is the chancel arch a little earlier? The windows have excellent tracery, of the stage just before ogees appeared, i.e. pointed-trefoiled lights, pointed trefoils but also a large circle and rounded trefoils. The S arcade is of c.1300. Four bays, round piers with round or octagonal abaci, bits of nailhead, double-chamfered arches, and coarse nailhead in the hood-moulds. Wide Late Perp S aisle and S chapel. One-bay arch to the chancel. - SCREEN. To the S aisle, Perp, only bits original. - STAINED GLASS. Fragments in the S aisle E window. - PLATE. Silver-gilt Cup and Cover Paten, 1628-9. - Also the Chalice and Paten of 1570 from Woolley.
SPALDWICK. It has lost most of its ancient earthwork, but Danesfield can still be seen, one of the many things reminding us of the years that have gone over this village near Ellington Brook. Many of its cottages were here in Cromwell’s day; its bridge of three arches must be nearly 500 years old; its green, shaded with spreading chestnuts, has what is believed to be a fragment of an ancient cross; its High Street has a 17th century inn with quaint frescoes, found in our time under 20 thicknesses of paper, and showing three men, one an archer. We come into the church by the doorway the Normans built; it is charming, set in a rough wall with beak-heads worn by centuries of wind and rain. Men and women have been passing through it since Richard Lionheart went on the Third Crusade. The lofty tower, dominating the rather dainty looking church, with a 14th century clerestory, is crowned by a beautiful spire with windows that were looking down on Spaldwick six centuries ago. Light enough for us to see all its beauty, the church has a 13th century arcade with four arches and a man’s head watching over them, a south porch 300 years younger, fragments of glass that were here before the monasteries fell into ruin, a 16th century screen with finely carved tracery and vine ornament, and a 17th century chest. Seven centuries old is the simple font, and at the chancel windows are stone faces thought to be kings and peasants of 600 years ago. The sill of one chancel window was cut down 600 years ago to form a seat. The roofs of the south porch and the south chapel are 16th century. On a buttress are three sundials, one marked with the hours.



No comments:
Post a Comment