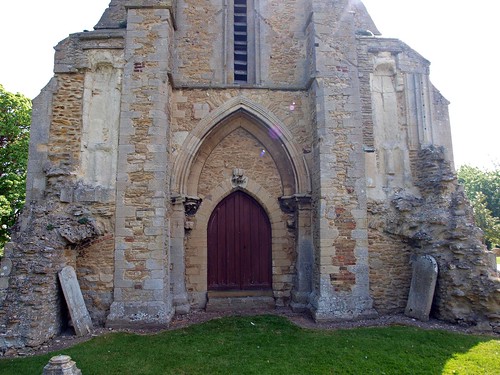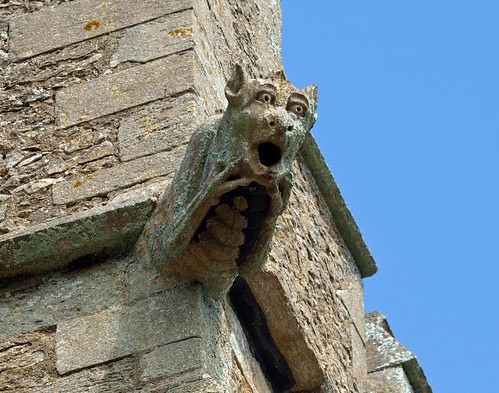HOLY CROSS. A large church, and puzzling in one or two ways.It has an excellent C13 W tower with very long paired lancet bell openings and yet longer single lancets on the stage below. It also had a fine W doorway with mature stiff-leaf and appendages N and S to which the arches are blocked. Moreover, there is a W annex, and that is completely mysterious. It was evidently Perp, see the niches in its E (i.e. the tower W) wall with their little vaults and the E jambs of the E windows. Also this annex has a tunnel-vaulted undercroft of which the springing courses remain. So the tower doorway was then blocked. What was the purpose of this annex, and can the N and S appendages simply have been embracing W bays of aisles? When the W tower was begun, i.e. before c.1240, the church wall was made the tower E wall. This W wall was Norman and still has its Norman W portal, with two orders of colonnettes carrying decorated scallop capitals, an arch with rolls, and a tympanum with the plainest trellis pattern formed by the joints of the stones. The Norman chancel arch also remains, and shows that the Norman nave was quite long, with triple responds, crudely decorated capitals, and two thick rolls in the arch. Peterborough is the source. The N arcade dates from the years when the tower was begun, or perhaps just a little earlier. Three bays, octagonal piers, big stiff-leaf capitals in which however the individual leaves are still static. The arches were re-done about 1500. Perp S side of the church, but the S doorway again C13. - SCREEN. Perp, of not too narrow one-light divisions.* - LECTERN. of wood. An outstanding piece of the early C14. Ogee-trefoiled arcading on one outer side, oak leaves and acorns on the other; on the side covered by the book a symmetrical middle panel of big leaves and a border of small foliage with a Green Man in the centre. - BENCHES. Plain, straight-topped, Perp. - SHUTTERS. The N and S lowside windows in the chancel have medieval shutters. - SCULPTURE. The foot of the lectern is a C13 stone with leaf decoration on top and on all four sides. What was it? - STAINED GLASS. Ancient fragments in a chancel N window and some N aisle windows. - PLATE. Elizabethan Cup with engraved ornament. - BELL. One bell is of the C14 and possibly by William Rofford.
* Does the cresting belong? (GMcH).
BURY. It has a few timbered cottages perhaps 300 years old, a manor house of the kind Shakespeare knew, and a church on a little hill looking over the Fens at Bury.
Eight centuries have passed over the church, to which the Normans gave a doorway of great boldness and strength. The 14th century chancel is seen through an arch with capitals of diamonds and scrolls by Norman sculptors. The font is Norman on a 13th century stem, and the Norman doorway brings us to a 13th century tower remarkable for its magnificent lancets, a simple but beautiful parapet, and lovely niches in the buttresses. At the west side of the tower are fragments of walls from a vanished chapel.
Quaint in many ways is this church with two curious chancel windows having old oak shutters, outside relics of the days when glass was hard to get or costly. It has a 15th century chancel screen to which a rector who loved to use a chisel has added a freize of foliage on his own account. In the windows are fragments of red, yellow, and blue glass thought to have been here before Agincourt; but even more precious is an oak lectern with a finely carved book-rest, its foliage and arches by a 14th century craftsman. So exquisite is the workmanship of its leaves and scrolls that it once spent five months in the British Museum as one of our country’s treasures.
The clerestory is 15th century. There is a 17th century chest, a 14th century bell still ringing, and an ancient cross in the churchyard. The registers of the church date from 1561 and may be seen by calling at the rectory.
Eight centuries have passed over the church, to which the Normans gave a doorway of great boldness and strength. The 14th century chancel is seen through an arch with capitals of diamonds and scrolls by Norman sculptors. The font is Norman on a 13th century stem, and the Norman doorway brings us to a 13th century tower remarkable for its magnificent lancets, a simple but beautiful parapet, and lovely niches in the buttresses. At the west side of the tower are fragments of walls from a vanished chapel.
Quaint in many ways is this church with two curious chancel windows having old oak shutters, outside relics of the days when glass was hard to get or costly. It has a 15th century chancel screen to which a rector who loved to use a chisel has added a freize of foliage on his own account. In the windows are fragments of red, yellow, and blue glass thought to have been here before Agincourt; but even more precious is an oak lectern with a finely carved book-rest, its foliage and arches by a 14th century craftsman. So exquisite is the workmanship of its leaves and scrolls that it once spent five months in the British Museum as one of our country’s treasures.
The clerestory is 15th century. There is a 17th century chest, a 14th century bell still ringing, and an ancient cross in the churchyard. The registers of the church date from 1561 and may be seen by calling at the rectory.


No comments:
Post a Comment