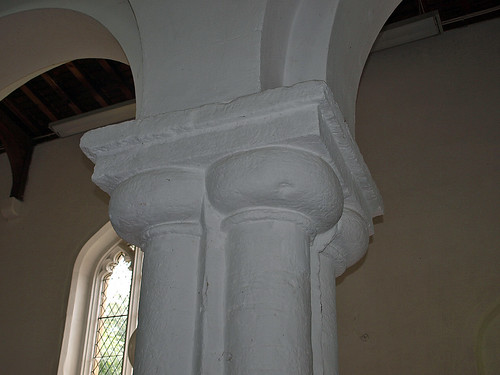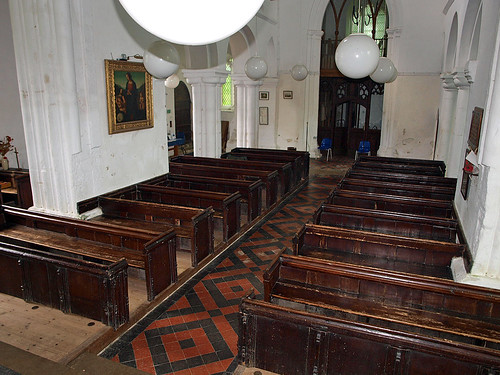HOLY TRINITY. There are very few Anglo-Saxon buildings one can call grandiose. Stow in Lincolnshire is one, Great Paxton is without doubt another. Yet on approaching the building, no-one can form any idea what is in store. Here is a church of grey stone and brown cobbles with a Perp W tower, Perp windows and S doorway, and a Perp chancel, except for one N window with intersecting tracery, i.e. of the late C13. The clerestory is Perp too, but there a hint at the interior is given. Some windows on both sides are round-arched (in ironstone) and double-splayed. That is Saxon. But the interior is not only a surprise, it is also an architectural shock of a high order. This was a cruciform church with a true crossing, and it was an aisled church. Both in pre-Conquest times are extreme rarities. The date of the church is not known, but it is not likely to be earlier than 1000. As for the crossing, a true crossing means that it is as wide as the nave, as the chancel, and as the transepts. This was a matter of course in Romanesque architecture on the Continent at that date, but it does not even apply to Stow.* It does, however, apply to Great Paxton, as is fully displayed in the N transept arch. The responds are four big demi-shafts with thin shafts between. They carry lumpy, shapeless capitals and a plain abacus, and then the unmoulded arch is thrown across at a height unparalleled in early English architecture. The same arrangement applied to the other arches, even if the responds are not so well preserved and the arches are on the S and E side triple-chamfered of the late C13. Moreover, as a kind of framing to these groups of four shafts side by side, a thin pilaster strip ran up and no doubt continued all round the arch. This is a usual Late Anglo-Danish thing (cf. e.g. St Benet, Cambridge), and it is visible in several instances.
The nave is just as amazing. The only other Anglo-Saxon aisled naves are Brixworth and Lydd, and the arcade piers of both are just untreated chunks of wall. But at Great Paxton there are proper compound piers, even if they are of a very strange kind, as if Continental compound piers had been misunderstood. The easternmost piers are quatrefoil in section, placed diagonally and with thin shafts between the foils so that they come out in the cardinal directions. The westernmost piers have spurs instead of the thin shafts. The arcade went on to three instead of the present two bays. One W respond was re-used in the new place. This and the two E responds are much more acceptably detailed than the capitals and abaci of the piers: capitals as bulgy as those of the crossing and one-step abaci. The arches are single-step too. The responds are built up of long and short stones rather like Late Anglo-Saxon quoins. The date of the chancel is confirmed by the SEDILIA. - SCREEN. Under the tower arch. Perp. It originally had the Virgin of the Assumption above the entrance, but only the rays which surrounded her survive. - BENCHES. The ends of the plain buttressed type. - SOUTH DOOR. With C13 ironwork, not of the elaborate scroll type as in Bedfordshire. - STAINED GLASS. Old fragments in one chancel N window. - PLATE. Cup of 1813-14.
* Nor to Norton-on-Tees, which has crossing arrangements similar to Stow, but is smaller (transept arches c. 14 ft. wide at Stow, c. 11 ft at Norton, c 15 ft at Great Paxton).
GREAT PAXTON. It has one of the oldest shrines in the county, a church with remarkable Saxon work in its walls, to which we come through an orchard.
Quaintly charming outside, indoors it is full of surprise, for the great nave walls the Saxons raised have arches resting on beautiful piers of clustered columns, all simple but impressive with their strength and age. On the pier nearest the porch the mouldings end in a lion’s head and a flower. The east end of the arcades rest on imposts with square Saxon mouldings, while the large stones below descend to the floor in the long-and-short style.
The windows of the lofty clerestory have been letting in the light since the days of Edward the Confessor; their high position indicates that the original Saxon aisles were of a considerable size. The Saxon nave was longer than the present church, and must have resembled a cathedral in size. Its most striking feature remaining is in the three arches of the crossing. The break in the string-courses shows where the western arch stood. The south arch opening into the transept has been transformed into a pointed arch, the Saxon supports being lowered, though the capitals have been reset. The Saxon responds remain at their full height, however, in the arch of the north transept, which has the original round arch above them. Each has four attached shafts separated by small rolls. Similar responds support the chancel arch, which was transformed into the pointed style in the 13th century. The transepts must have been 23 yards from north to south and it is believed that a central tower stood over the crossing in Norman times. Great Paxton church was one of the most ambitious buildings of the llth century.
It was much rebuilt in all our great building centuries, and the chancel is 13th, the tower and porch 14th, and the aisles 15th century. The south door has still its ancient ironwork. The font is 400 years old, and of the 16th century there is an oak screen in the tower, some pews in the nave, and glass in the windows. In the churchyard is a fragment of a 15th century cross, and in the tower is a bell which rang out when Henry came home from Agincourt.
Quaintly charming outside, indoors it is full of surprise, for the great nave walls the Saxons raised have arches resting on beautiful piers of clustered columns, all simple but impressive with their strength and age. On the pier nearest the porch the mouldings end in a lion’s head and a flower. The east end of the arcades rest on imposts with square Saxon mouldings, while the large stones below descend to the floor in the long-and-short style.
The windows of the lofty clerestory have been letting in the light since the days of Edward the Confessor; their high position indicates that the original Saxon aisles were of a considerable size. The Saxon nave was longer than the present church, and must have resembled a cathedral in size. Its most striking feature remaining is in the three arches of the crossing. The break in the string-courses shows where the western arch stood. The south arch opening into the transept has been transformed into a pointed arch, the Saxon supports being lowered, though the capitals have been reset. The Saxon responds remain at their full height, however, in the arch of the north transept, which has the original round arch above them. Each has four attached shafts separated by small rolls. Similar responds support the chancel arch, which was transformed into the pointed style in the 13th century. The transepts must have been 23 yards from north to south and it is believed that a central tower stood over the crossing in Norman times. Great Paxton church was one of the most ambitious buildings of the llth century.
It was much rebuilt in all our great building centuries, and the chancel is 13th, the tower and porch 14th, and the aisles 15th century. The south door has still its ancient ironwork. The font is 400 years old, and of the 16th century there is an oak screen in the tower, some pews in the nave, and glass in the windows. In the churchyard is a fragment of a 15th century cross, and in the tower is a bell which rang out when Henry came home from Agincourt.



No comments:
Post a Comment