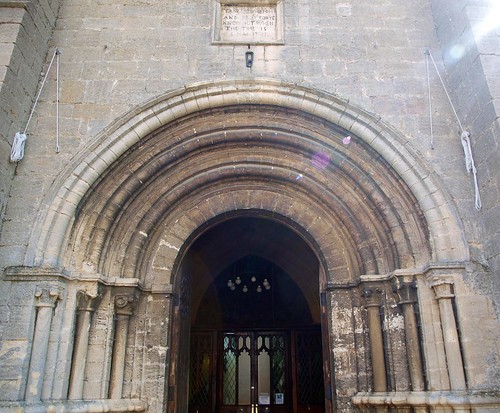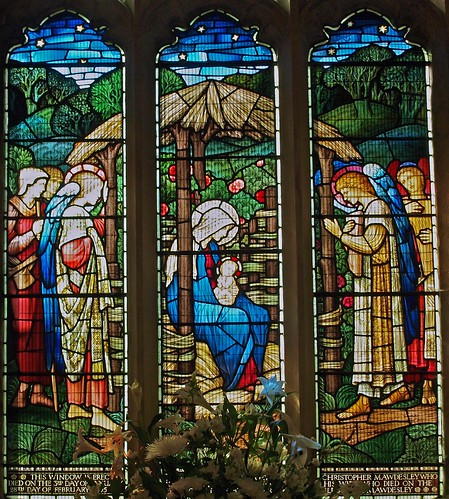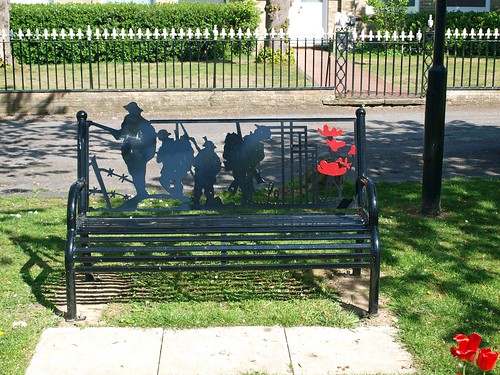This splendid building would normally be the church of the day but it was facing stiff competition from two Cambridgeshire churches later in the day - Over and Swavesey.
ST THOMAS OF CANTERBURY. This is not the original dedication; there was none, and with this is connected the sensational impact of the building. It was not built as a church at all; for at the time to which most of its details point, the laymen had parochial rights in the abbey church. It was built as a HOSPITIUM, i.e. a guesthouse or maybe a hospital. Such a hospital was founded c.11I80 and seems to have been dissolved before 1291. A dedication date 1237 for the parish church appears in the literature but seems unconfirmed. As a guesthouse-hospital its position is not unusual (cf. Sawtry). Its size appears spectacularly large, but it is not larger than other hospitals, e.g. the former Hospital of St John at Huntingdon of a few years earlier. The details of the building point to dates between c.1180 and c.1190. Work proceeded from E to W. The chancel is pure Norman, and it is distinguished by a heavy rib-vault with broad, unmoulded ribs. The chancel arch has triple responds, the main shaft keeled, and scallop capitals. There were S and N two-bay chapels as well. That is recognizable from outside (i.e. for the N from the vestry). The supports have keeling again, and apart from scallop capitals one with some kind of waterleaf. The E wall has three lancets, still round-headed and inside with a continuous roll, but an almond-shaped window above and a small round-headed one in the gable. But the chancel arch is again pointed. The aisle walls have all Late Perp windows, but inside the Late Norman or rather Transitional story goes on. There are seven bays of large, spacious arcading, and there were formerly eight. The arches are all of one step and one slight chamfer and pointed, and the piers are a most instructive assortment of late C12 possibilities. They ought to be looked at one by one. The sections from E to W go as follows: triple respond with keeling, quatrefoil with thin shafts rather indistinctly attached to the foils, quatrefoil with subsidiary diagonal shafts, round, quatrefoil with subsidiary shafts all keeled, octagonal, eight keeled shafts. The capitals are as varied. They still comprise many scallops (E responds, but also pretty far W), waterleaf of several varieties, and crockets of several varieties but none of French purity. The W doorway ends this story. It is probably re-set. Even here there is still waterleaf, and even some more conservative Late Norman capital types. The arch here, with several rolls, is still round. There are three orders of shafts, with shaft-rings. The doorway is built into a W tower which in its present form, ashlar-faced and big, is of 1672. But the bell-openings and other places, e.g. the arch to the nave, show clearly the re-use of C13 materials. If then a W tower was built into the hospitium by then, the use must have changed and the building become a church. - FONT. Hexagonal, absolutely plain, and of some species of dark marble. Probably C13 too. The existence of a font, as Mr Dickinson remarked to me, would also point to parochial use in the C13 - i.e. if the font is in its original habitat. - LECTERN. The stem is C15, with diagonally set, openwork, traceried supports. The rotating top is mostly C19. - PAINTING. Dim remains of a man and an angel in the nave above the N arcade. - STAINED GLASS. Much of Morris & Co., but all, except the S aisle Adoration of the Child, of after the deaths of Morris and Burne-Jones. The dates recorded are about 1920. - There is also completely indifferent glass in the S aisle signed by Morris & Sons, but there is no risk of confounding the one with the other. - PLATE. Cup and Cover Paten of 1568-9; Cup and Paten on foot of 1648-9; Britannia silver Flagon of 1712-13; Cup and Cover Paten of 1730-1 ; Paten on foot and Almsdish of 1838-9. - MONUMENTS. W. H. Fellowes d. 1837. Large, ornate standing monument in the Gothic style with two small allegorical figures. By Hopper. The Fellowes family had been lords of the manor since 1737. - (Memorial to Edward Fellowes, 1843-4. Cartouche with garlands a la Gibbons. This and the leaf decoration look very improbable for 1844. GMCH)
The GATEHOUSE is an uncommonly ornate piece. Part of it is now at Hinchingbrooke. What remains is E of the original carriageway. It has a small doorway from the inner side with a two-light oriel window over, all with fleuron and quatrefoil friezes. The buttresses are panelled. In the gatehouse on the ground floor is the MONUMENT to Ailwin who founded the abbey. It is of Purbeck (Alwalton?) marble and dates from about 1230, and resembles the abbots’ monuments of Peterborough. The head is in a cinquefoiled pointed arch. The face has a short beard. Stiff-leaf crockets run up the edges. - Also a Norman (?) stone with blank arcading and some bosses found in the churchyard wall. They may be C14 work.
RAMSEY. It stands on what was once an island in the Fens, with a few old houses that were not destroyed in its great fire of the 18th century, some ruins of an abbey and of a moated house, and a church magnificent. In the old abbey has been found a splendid home for the grammar school, and an inscription tells us that “this ancient monastic building has become once again a seat of learning through the generosity of Diana Rosamund Broughton whose childhood home it was.” She lies in the churchyard. One of the fine houses is Bodsey House, which every traveller likes to see, once a hermitage attached to the Abbey and now a private dwelling-place. It is supposed by tradition to have been a hunting-lodge of King Canute.
The lonely ruin in the moat was once Biggin House, a 16th century structure crumbling away. The ancient Saxon abbey has vanished, but in its place is the 15th century gatehouse with panelled walls and buttresses and two lovely windows, leading us to the fine house which was built when the monastery came down. Some of its walls were raised by Sir Henry Cromwell, and in them are 13th century stones and a lady chapel going back 600 years. Through all these changes this place has preserved the marble figure of a man who may have known Ramsey and its abbey in the days of King John. There is a treasure from the old abbey in the Victoria and Albert Museum, a silver censer 600 years old.
Ramsey’s church is the finest Norman building in the county, and truly noble it is with the 14 arches of its long nave as sound as when the Normans left them. They rest on splendid pillars, no two pairs alike, all enriched with bold carving with foliage. Standing by the tower and looking to the chancel, this lofty nave is like an avenue of stone, about 100 feet long. It has become a church in spite of itself, for it was built as a house of charity.
The small chancel is an architectural gem, with three steps to the altar; very charming it looks through the chancel arch, with a simple vaulted roof and three graceful east windows, above which is another window shaped like an eye. Four chancel windows have fine modern glass with Christ, the Madonna, and angels, and a window in an aisle has portraits of three saints with scenes from their lives. They are Thomas Becket and his martyrdom, Ethelreda laying the foundation stone of Ely Cathedral, and the funeral of St Felix in the ancient abbey.
From the old abbey comes the lectern, perhaps the most precious historic possession of the church. It was used by the monks in the abbey’s greatest days, and its fine English oak seems strong enough to last another 500 years. It has a book chained to it.
There is an Elizabethan chalice, a 13th century font, and on one of the walls a painting of a man in a red cloak is fading away after six centuries. The churchyard has a fragment of a 14th century cross, and we noticed two odd uses of ancient coffin stones, one made into a stile and one into a lintel over a door.
There is a pathetic page in the Ramsey registers. It records the burial of William Cromwell, Oliver’s cousin, and it is pathetic because it is believed he was innocently responsible for bringing the plague to the village. He had a piece of cloth sent down from London in 1666 to make him a fine coat, and it was cut up but never finished, for before the coat could be worn he and all his family, and the tailor and 400 people, had perished from the plague.
The lonely ruin in the moat was once Biggin House, a 16th century structure crumbling away. The ancient Saxon abbey has vanished, but in its place is the 15th century gatehouse with panelled walls and buttresses and two lovely windows, leading us to the fine house which was built when the monastery came down. Some of its walls were raised by Sir Henry Cromwell, and in them are 13th century stones and a lady chapel going back 600 years. Through all these changes this place has preserved the marble figure of a man who may have known Ramsey and its abbey in the days of King John. There is a treasure from the old abbey in the Victoria and Albert Museum, a silver censer 600 years old.
Ramsey’s church is the finest Norman building in the county, and truly noble it is with the 14 arches of its long nave as sound as when the Normans left them. They rest on splendid pillars, no two pairs alike, all enriched with bold carving with foliage. Standing by the tower and looking to the chancel, this lofty nave is like an avenue of stone, about 100 feet long. It has become a church in spite of itself, for it was built as a house of charity.
The small chancel is an architectural gem, with three steps to the altar; very charming it looks through the chancel arch, with a simple vaulted roof and three graceful east windows, above which is another window shaped like an eye. Four chancel windows have fine modern glass with Christ, the Madonna, and angels, and a window in an aisle has portraits of three saints with scenes from their lives. They are Thomas Becket and his martyrdom, Ethelreda laying the foundation stone of Ely Cathedral, and the funeral of St Felix in the ancient abbey.
From the old abbey comes the lectern, perhaps the most precious historic possession of the church. It was used by the monks in the abbey’s greatest days, and its fine English oak seems strong enough to last another 500 years. It has a book chained to it.
There is an Elizabethan chalice, a 13th century font, and on one of the walls a painting of a man in a red cloak is fading away after six centuries. The churchyard has a fragment of a 14th century cross, and we noticed two odd uses of ancient coffin stones, one made into a stile and one into a lintel over a door.
There is a pathetic page in the Ramsey registers. It records the burial of William Cromwell, Oliver’s cousin, and it is pathetic because it is believed he was innocently responsible for bringing the plague to the village. He had a piece of cloth sent down from London in 1666 to make him a fine coat, and it was cut up but never finished, for before the coat could be worn he and all his family, and the tailor and 400 people, had perished from the plague.



No comments:
Post a Comment