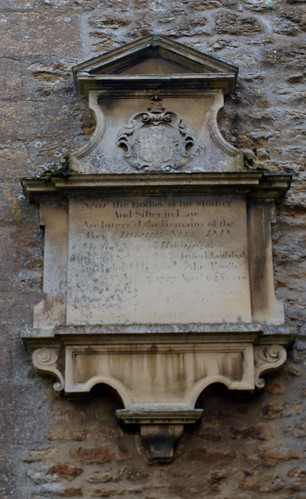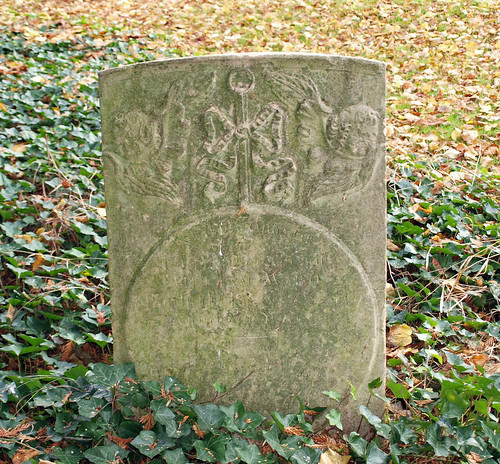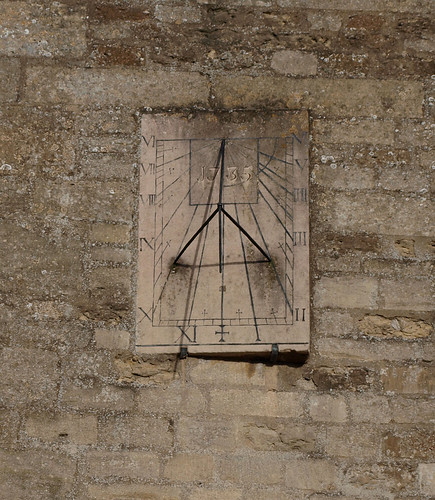St Andrew was meant to be the 4th church of the day but my satnav took me here first and it was the first of many LNK which was disappointing as it's a lovely building and sounds fascinating inside. This was also my introduction to the curious, at least to me, custom of putting, what to me look like, internal monuments on the outside of the building - very strange.
ST ANDREW. A church rich in interest externally as well as internally. The W tower is early to late C13, with clasping buttresses, several lancets, an arch to the nave with keeled main shafts to the responds, the simplest moulded capitals, and double-chamfered arches, twin bell-openings with mid-shaft and plate tracery and a blank arch either side of each twin. Corbel-frieze, battlements, spirelet. The transepts are later than the tower, but still C13. They each have at their end a large three-light window with three trefoiled circles in bar tracery. To the E they have Y-tracery. That is clearly late C13. The chancel was done at the same time. Y-tracery with cusping and a foiled circle in the fork of the Y and similar motifs. But the E window has reticulated tracery, i.e. is a generation later. However, the oldest feature of the exterior is the S doorway, which combines the Norman motif of zigzag at r. angles to the wall with a pointed arch. This may be called late C12. The interior takes us back yet farther. The N arcade is of about 1170. Four bays, low round piers, the capitals with pre-Gothic leaf volutes or crockets, the abaci square with nicked corners. Round arches of two chamfers with broaches. The abacus of the W pier is octagonal and has a waterleaf capital. This represents a lengthening of the arcade at the time the tower was begun. The S arcade is still early C13, three bays, for the same length as the N arcade’s four. Slender round piers on water-holding bases, still round arches. The chancel was originally vaulted in two bays. Traces are recognizable. In the chancel simple SEDILIA and recess opposite. The area round the crossing is confused and has not yet been sufficiently explained. The present arches to the transepts are Perp, but they look makeshift. What was in this place before? Also l. and r. above the chancel arch are quoins. What do they represent? Even more puzzling is a blank arch above the blank tower doorway high up in the tower E wall. - STAINED GLASS. Bits in one chancel S window. - PLATE. Cup and Cover Paten of 1569-70; Salver of 1688-9; Cup of 1818-1819.
ALWALTON. The years have been kind to this gracious place. It is still beautiful, and has an old church which is lovely and dignified in spite of the odd way it is built-with four arches in the north arcade and three in the south, a chancel arch framed in a wider arch linking the transepts, and a west wall and tower well out of the straight. The tower is 13th century and has a rich cornice of tiny arches under the battlements. The four nave arches to the north are Norman, with fine capitals from which two faces look out. The clerestory is 15th century. The font has been here 500 years and the altar table 300, and in one of the chancel windows are fragments of 14th century glass.
Near the church is a modern house with three stone panels in a chimney stack, carved with flowers about 1500. There is an Elizabethan manor house of much charm, and a lodge which was once the porch of a house at Chesterton in which the poet Dryden often stayed. Built in Shakespeare’s day, the porch was brought here about a century ago. It has a simple doorway between pillars, and a room over it with a window under a lofty pinnacled gable, all as Dryden must have seen it when visiting his cousin John.
Near the church is a modern house with three stone panels in a chimney stack, carved with flowers about 1500. There is an Elizabethan manor house of much charm, and a lodge which was once the porch of a house at Chesterton in which the poet Dryden often stayed. Built in Shakespeare’s day, the porch was brought here about a century ago. It has a simple doorway between pillars, and a room over it with a window under a lofty pinnacled gable, all as Dryden must have seen it when visiting his cousin John.



No comments:
Post a Comment