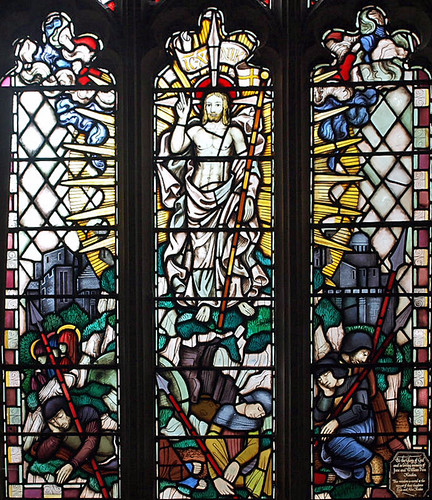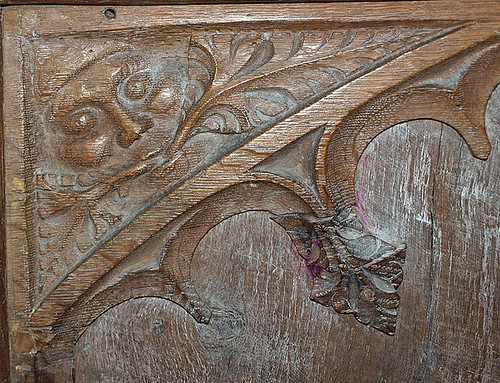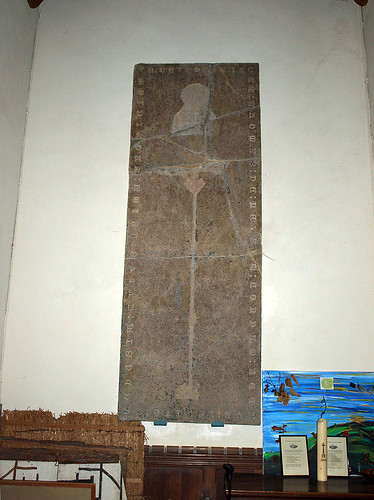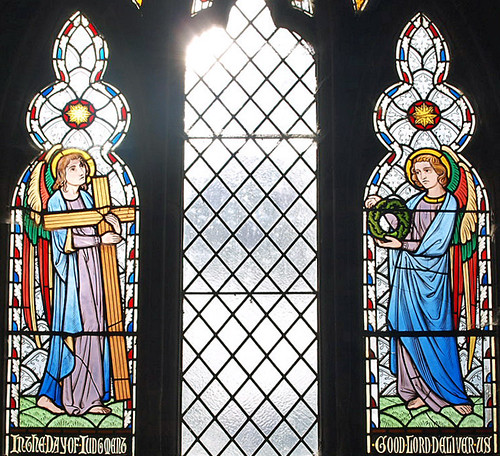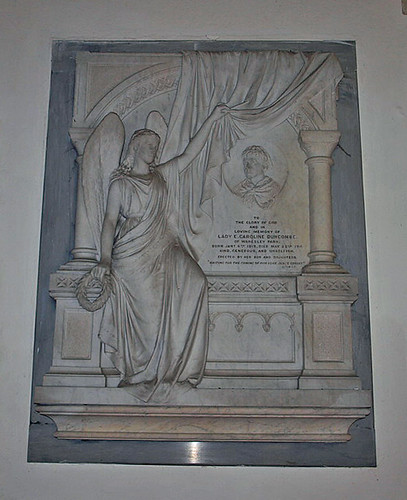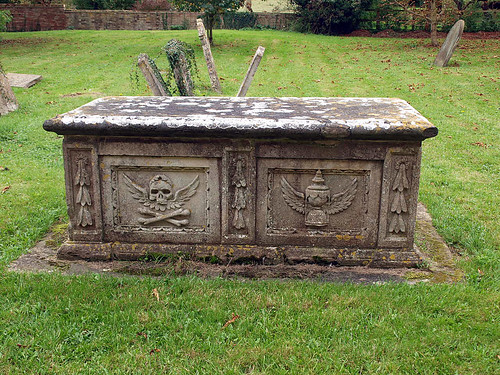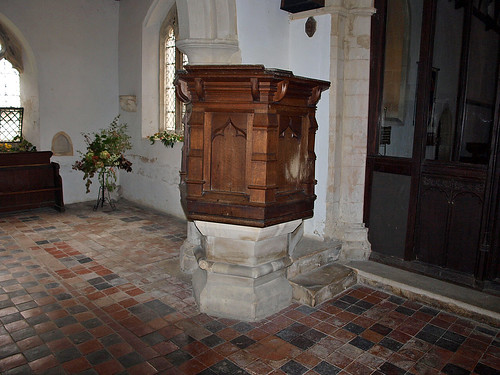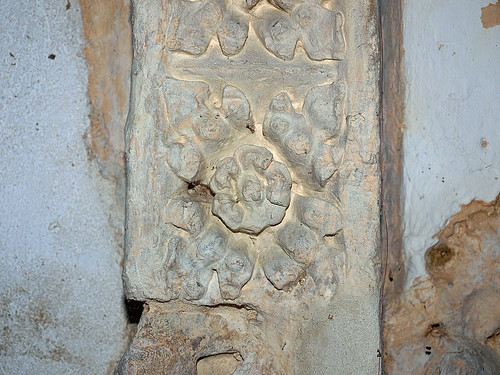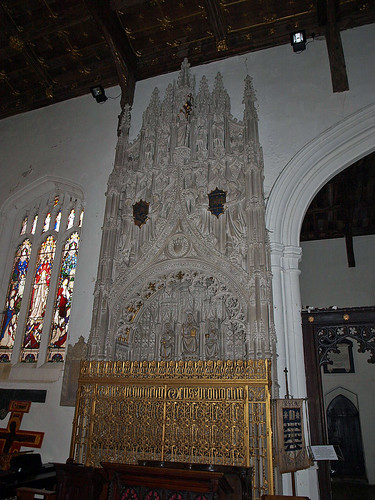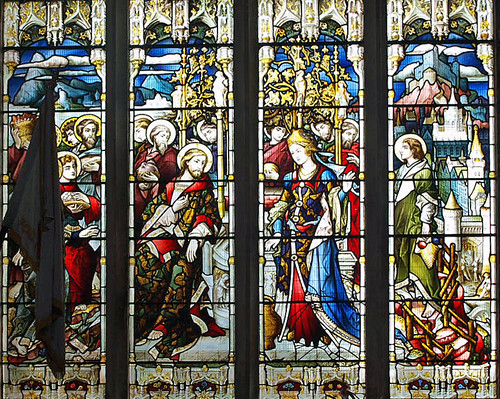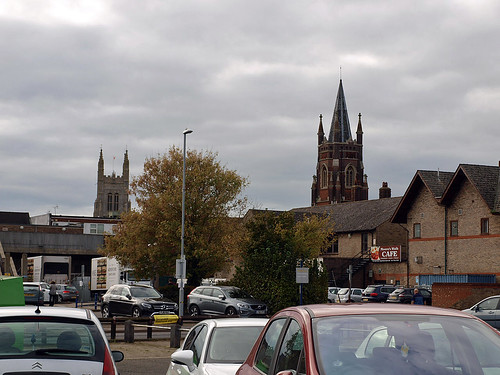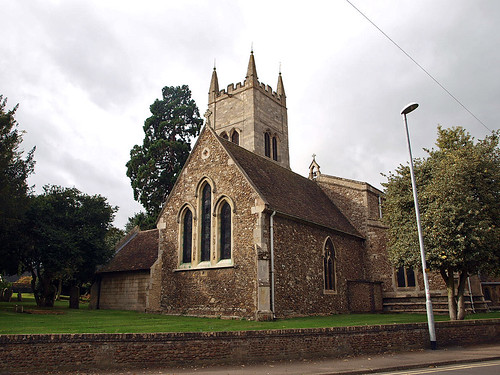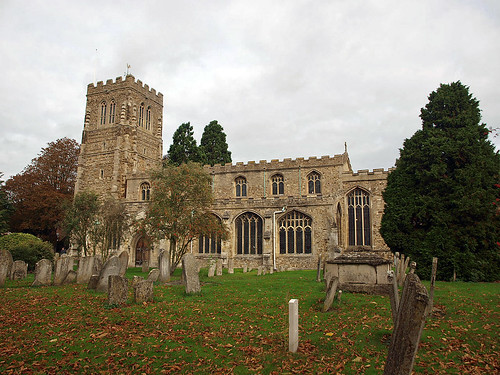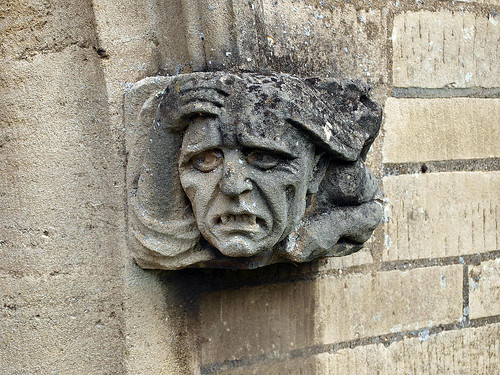ST BARTHOLOMEW. Of brown cobbles, and Perp throughout. Embattled throughout as well. W tower of four stages with pairs of two-light bell-openings and a spike. Three-light windows and a rising NE turret in the clerestory. Doorways with traceried spandrels. Arcade piers (four bays) with capitals only to the shafts towards the openings, not to the moulded projections towards the nave. Handsome roof with figures. - PULPIT. Of c.1660, with characteristic cartouches on the panels. - SCREEN. Partly Perp. - BENCHES. The simple buttressed type of ends, and fronts with plain arched panels. - STAINED GLASS. Old fragments in one chancel window. - CLOCK. The carillon and chimes mechanism is said to have been added in 1683. - PLATE. Cup, Paten, and Paten on foot of 1634-5. - MONUMENT. Very large indent slab with Lombardic lettering to Thomas de Neusum, priest, c.1330.
GREAT GRANSDEN. Blessings on the head of Barnabas Oley for all he did to make it what it is. He gave it its vicarage and its almshouses, made many gifts to the church, and helped to keep it beautiful with trees everywhere and thatched cottages, a row of great beeches, fields down to a winding stream, and Rippington Manor which has kept company with the church since Elizabeth’s day and is delightful with its stone chimneys and its barn. It is so that the first recorded lord of the manor here was the son of Lady Godiva and brother of Hereward the Wake.
The church is one of the noblest of its kind. It has a 14th century tower with a spire covered with lead, and a group of astonishing gargoyles. There are strange stone animals on each side of its west door. Nearly everything is 15th century, the font a little older.
There is a little winding stair by the chancel arch to the old roodloft, and a piscina with a beautiful canopy and a lovely finial. A few fragments of old glass in a chancel window have in them a lady in a yellow robe.
The pulpit, the sole relic left of Barnabas Oley’s gifts, is charming with 17th century carving of fruit and foliage, a screen has 15th century tracery in it, and some of the pews have 16th century panelling of birds, fishes, and beasts; we noticed also a dog with a collar, some ferns, and curious faces. In the tower is a door still on its hinges probably made by the same carpenters, and the roof has some of their angels still looking down.
An odd possession for a church is one of the long poles with hooks for pulling thatch from burning roofs which we have come upon in many other villages. There is also a heavy ancient chest with four handles.
We do not wonder that two rectors of this charming place have stayed more than half a century. Frederick le Grice was here 52 years last century and Barnabas Oley himself was here for 53 years, all through the Civil War and long beyond it. A thousand times he must have looked up at the clock still keeping time in the old tower. It is said to be one of the oldest, perhaps actually the oldest parish church clock still going in the country. The carillon and chimes were added about 1683 in honour of Barnabas Oley’s jubilee as vicar.
Barnabas Oley did not spend all his 53 years here. When he issued George Herbert’s Country Parson and other glories of our prose, he was a fugitive, lurking hidden in the North. A Yorkshireman of whom Wakefield may be proud, he attained high distinction at Cambridge, where he began and supervised the rebuilding of Clare College.
The Civil War turned all things awry, but he was true to his royalist principles, and, quiet, ailing man though he was, he rode stealthily by dangerous byways to Nottingham to carry the University plate to Charles. He became vicar here in 1633 at 31, but now his parish saw him no more for seven years..Ejected from Cambridge, his property confiscated, he roamed from place to place in dire poverty, now at Oxford with the Cavaliers, now at Pontefract preaching to the beleagured garrison. It was while his hopes were faintest that he managed to publish Herbert anonymously, 15 years after the poems had appeared. He rejoiced in the good English, for here was work unlike the early Latin poems, for which, as he said, the poet had “made his ink with water of Helicon.”
With the Restoration Oley’s fortunes revived; he was reinstated in his University dignities and resumed duty here as vicar. Then, when nearly 70, he brought out his second and final edition of Herbert, with a preface thanking God for the “stupendous mercy” that had brought the change from the “sad times when violence had gotten the upper hand.” Izaak Walton drew on the veteran’s preface for his life of Herbert.
Oley edited other works of less importance, but recognised that he was destined to produce no original writing of his own. He was fully occupied as it was, at Cambridge, Worcester, and here. His will left widely distributed benefactions, a model of forethought and kindliness, for the promotion of religion and knowledge. He died in 1686, aged 84, and was buried quietly at night in the church he had so long served and loved.
The church is one of the noblest of its kind. It has a 14th century tower with a spire covered with lead, and a group of astonishing gargoyles. There are strange stone animals on each side of its west door. Nearly everything is 15th century, the font a little older.
There is a little winding stair by the chancel arch to the old roodloft, and a piscina with a beautiful canopy and a lovely finial. A few fragments of old glass in a chancel window have in them a lady in a yellow robe.
The pulpit, the sole relic left of Barnabas Oley’s gifts, is charming with 17th century carving of fruit and foliage, a screen has 15th century tracery in it, and some of the pews have 16th century panelling of birds, fishes, and beasts; we noticed also a dog with a collar, some ferns, and curious faces. In the tower is a door still on its hinges probably made by the same carpenters, and the roof has some of their angels still looking down.
An odd possession for a church is one of the long poles with hooks for pulling thatch from burning roofs which we have come upon in many other villages. There is also a heavy ancient chest with four handles.
We do not wonder that two rectors of this charming place have stayed more than half a century. Frederick le Grice was here 52 years last century and Barnabas Oley himself was here for 53 years, all through the Civil War and long beyond it. A thousand times he must have looked up at the clock still keeping time in the old tower. It is said to be one of the oldest, perhaps actually the oldest parish church clock still going in the country. The carillon and chimes were added about 1683 in honour of Barnabas Oley’s jubilee as vicar.
Barnabas Oley did not spend all his 53 years here. When he issued George Herbert’s Country Parson and other glories of our prose, he was a fugitive, lurking hidden in the North. A Yorkshireman of whom Wakefield may be proud, he attained high distinction at Cambridge, where he began and supervised the rebuilding of Clare College.
The Civil War turned all things awry, but he was true to his royalist principles, and, quiet, ailing man though he was, he rode stealthily by dangerous byways to Nottingham to carry the University plate to Charles. He became vicar here in 1633 at 31, but now his parish saw him no more for seven years..Ejected from Cambridge, his property confiscated, he roamed from place to place in dire poverty, now at Oxford with the Cavaliers, now at Pontefract preaching to the beleagured garrison. It was while his hopes were faintest that he managed to publish Herbert anonymously, 15 years after the poems had appeared. He rejoiced in the good English, for here was work unlike the early Latin poems, for which, as he said, the poet had “made his ink with water of Helicon.”
With the Restoration Oley’s fortunes revived; he was reinstated in his University dignities and resumed duty here as vicar. Then, when nearly 70, he brought out his second and final edition of Herbert, with a preface thanking God for the “stupendous mercy” that had brought the change from the “sad times when violence had gotten the upper hand.” Izaak Walton drew on the veteran’s preface for his life of Herbert.
Oley edited other works of less importance, but recognised that he was destined to produce no original writing of his own. He was fully occupied as it was, at Cambridge, Worcester, and here. His will left widely distributed benefactions, a model of forethought and kindliness, for the promotion of religion and knowledge. He died in 1686, aged 84, and was buried quietly at night in the church he had so long served and loved.
