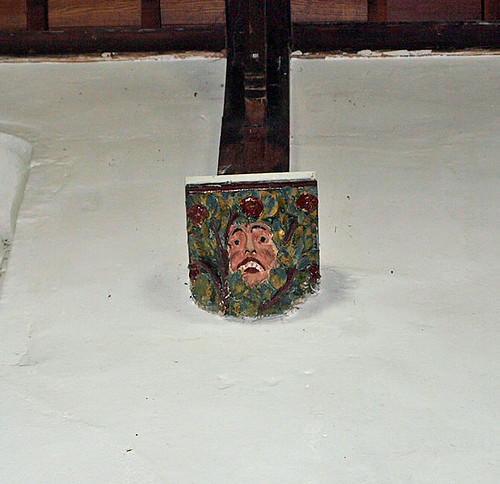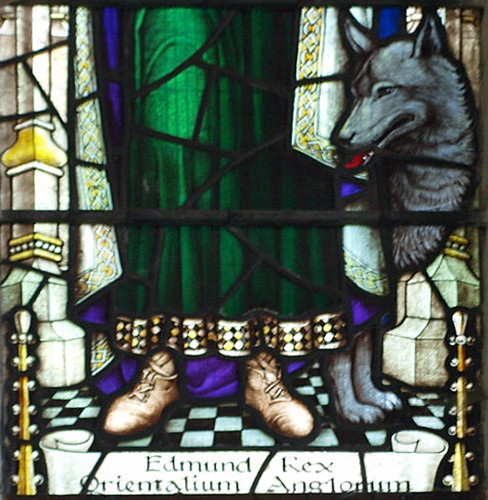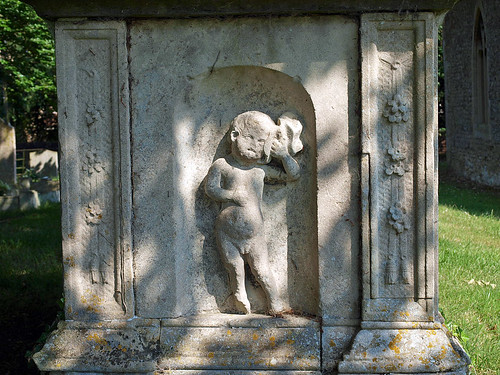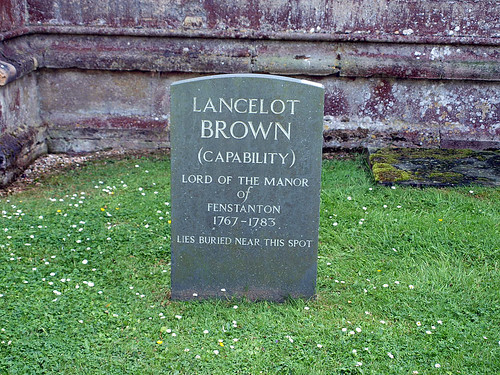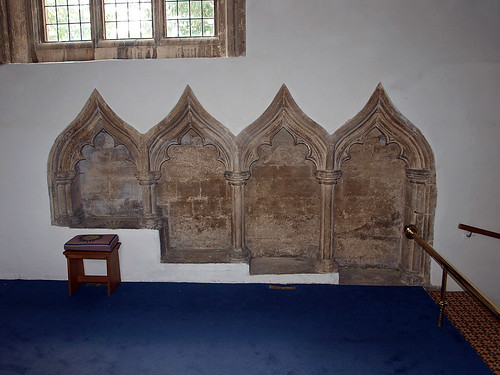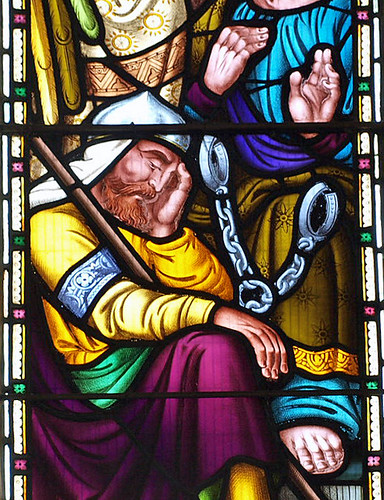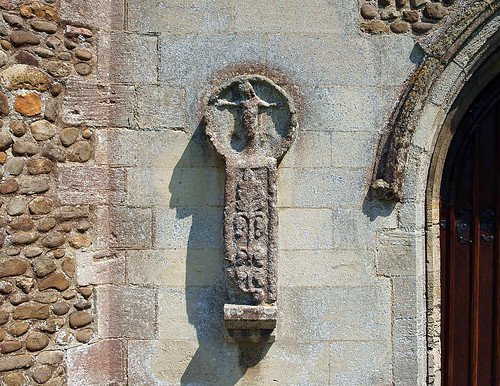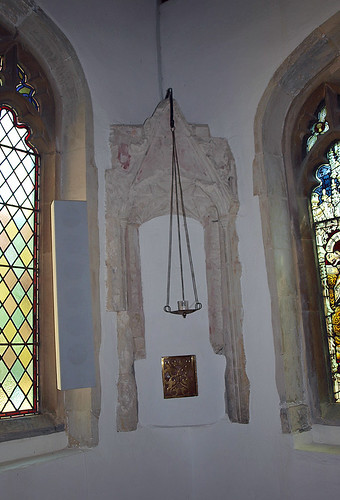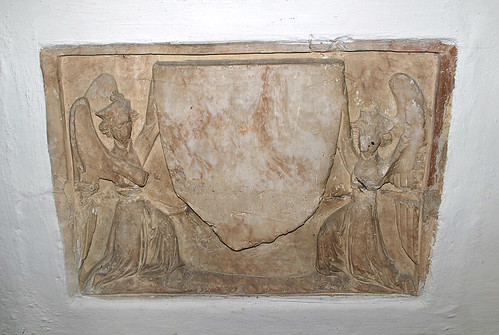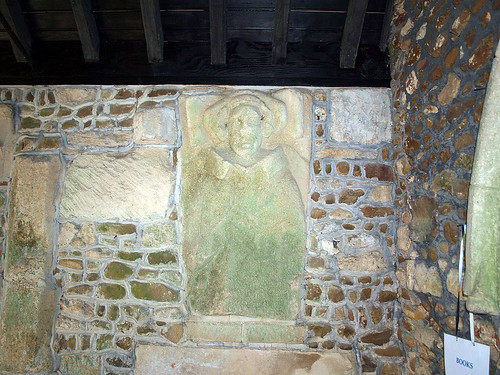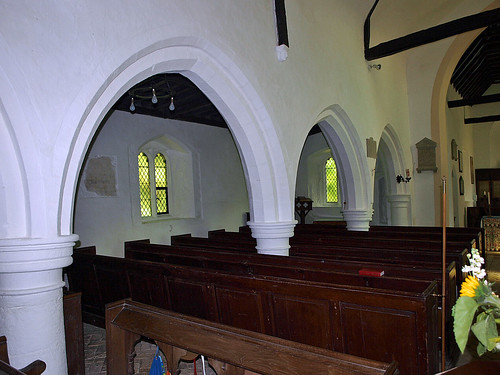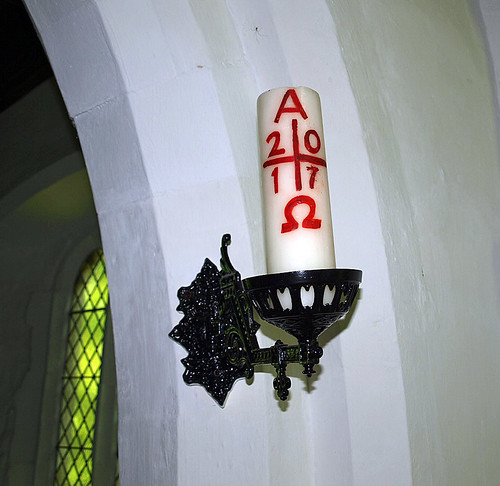ST JOHN BAPTIST. The W tower is a mystery. It is said to date from 1547 and to be built of stone from Ramsey Abbey. What does that statement involve? The tower is broad and substantial and built of regular stone blocks. Its buttresses start with chamfers, i.e. semi-polygonal, and the W window is indeed Tudor. But the bell-openings are Dec, and the doorway with its broadly rounded-trefoiled head and the big cusped tracery motifs of the spandrels defeats dating. The arch towards the nave is Dec anyway, and in the N and S walls are thin blank arches which are Dec too and fulfil no useful function in their position. Is it then all re-used Ramsey material? The body of the church is stone and cobbles, and the features are over-restored. The chancel is a beautiful early C13 piece with paired lancet windows, with a detached middle shaft between them inside and a rib rising from the shaft to the rere-arch, an unexpected personal touch. The aisle windows are Early Dec. So are the three-bay arcades with their standard elements. The roof of the nave is of 1862, but figures from the old roof are displayed in the church. - PLATE. Cup 1822-3; Paten on foot 1834-5.
HOLYWELL-CUM-NEEDINGWORTH. They are two small villages sharing a church. Holywell near the Ouse has a holy well by the church with a medieval carving over it; Needingworth, having lost almost all by fire (86 houses) last century, has hardly anything left of those Tudor days when its little son Ambrose Nicholas walked about here dreaming perhaps of being Lord Mayor of London - a dream which, whether he dreamt it or not, came true.
The small church is 12th and 13th century, the clerestory added in the 14th century to light the roodloft, and the tower built in the 16th century of Barnack stone from the ruined abbey of Ramsay. The font has a modern bowl on portions of a 13th century base, and the modern roof of the nave has eight figures 500 years old. They are probably part of the old roodloft, which was taken down in 1563 and put back in the church in 1581 to form a front to a west gallery, which existed for. 300 years and has now disappeared.
The modern east window, with glass by Sir Charles Nicholson, shows Our Lord, King Edmund, and St Oswald, the panels below showing scenes in their lives: the Supper at Emmaus, the martyrdom of Edmund, and Oswald presenting the deeds of the manor of Needingworth, which he bought from King Edgar, and a noble Saxon lady who presented the church at Holywell. In the top light is a view of the holy well, which is still in the churchyard.
The small church is 12th and 13th century, the clerestory added in the 14th century to light the roodloft, and the tower built in the 16th century of Barnack stone from the ruined abbey of Ramsay. The font has a modern bowl on portions of a 13th century base, and the modern roof of the nave has eight figures 500 years old. They are probably part of the old roodloft, which was taken down in 1563 and put back in the church in 1581 to form a front to a west gallery, which existed for. 300 years and has now disappeared.
The modern east window, with glass by Sir Charles Nicholson, shows Our Lord, King Edmund, and St Oswald, the panels below showing scenes in their lives: the Supper at Emmaus, the martyrdom of Edmund, and Oswald presenting the deeds of the manor of Needingworth, which he bought from King Edgar, and a noble Saxon lady who presented the church at Holywell. In the top light is a view of the holy well, which is still in the churchyard.
