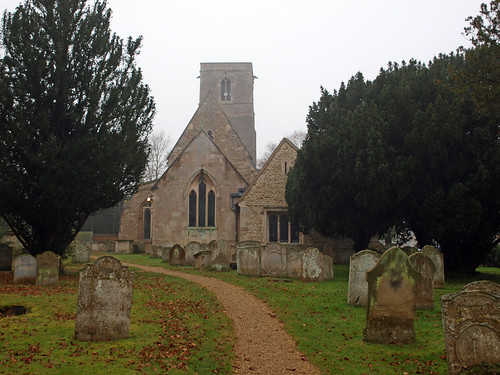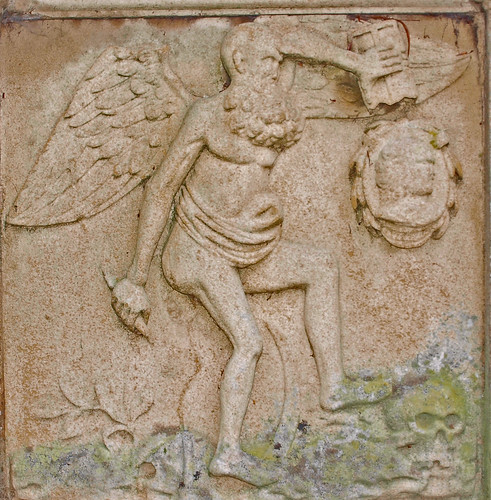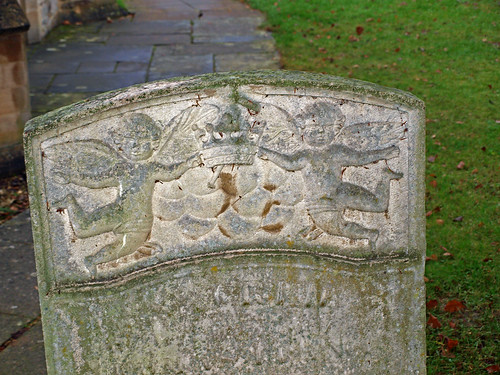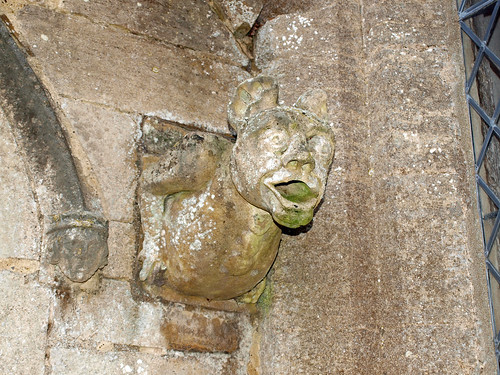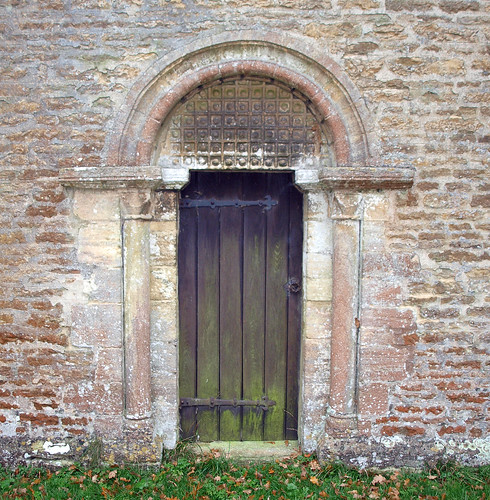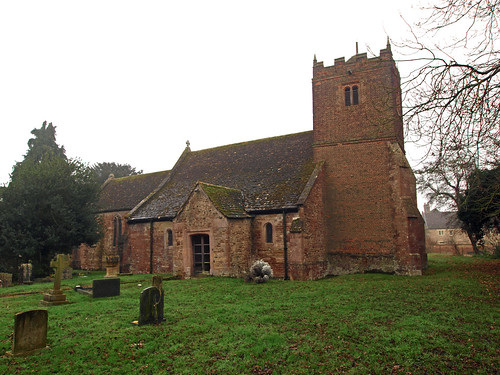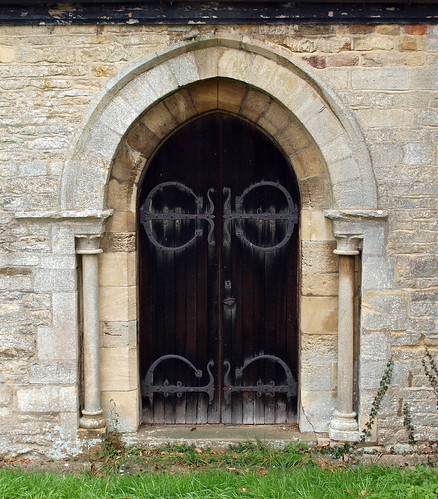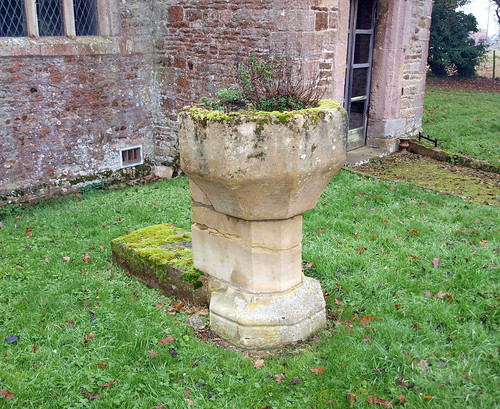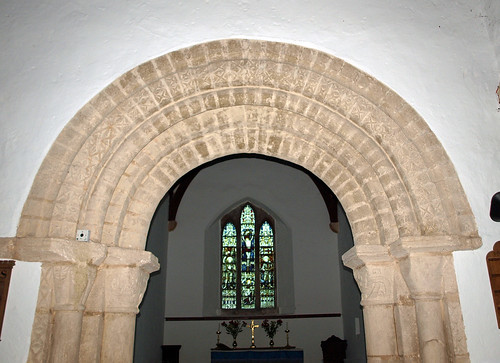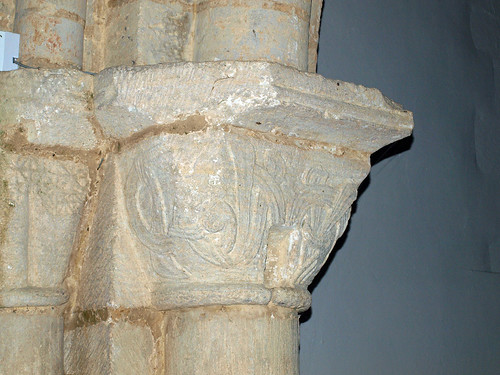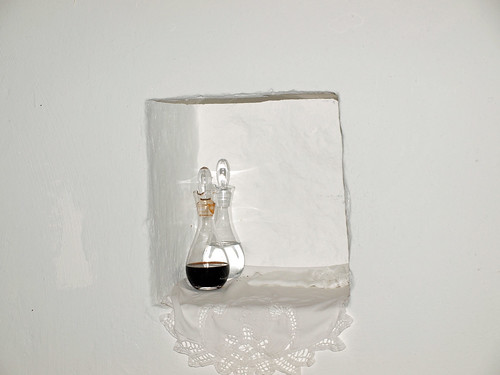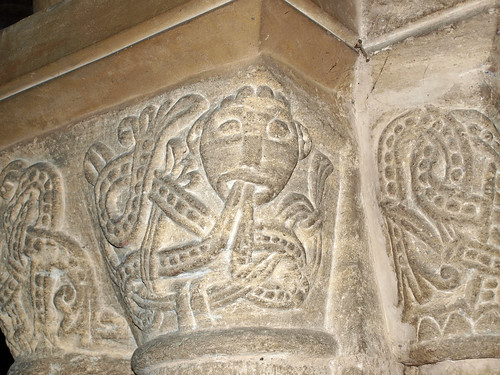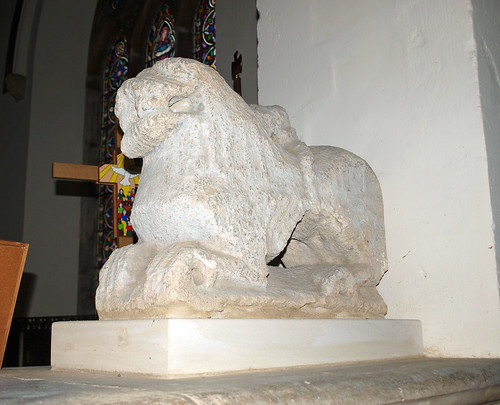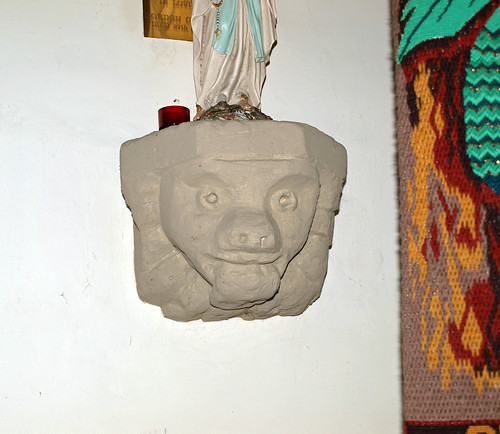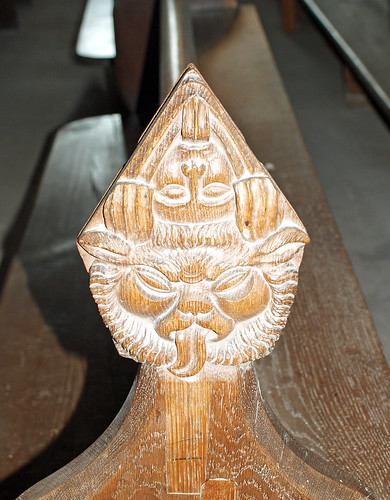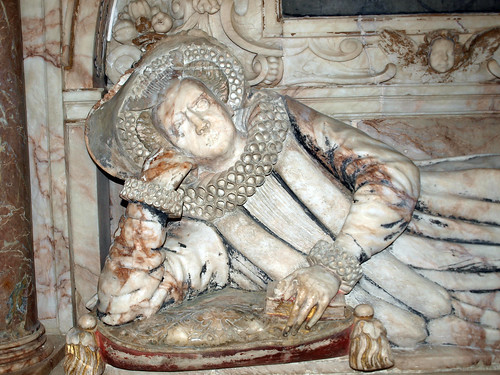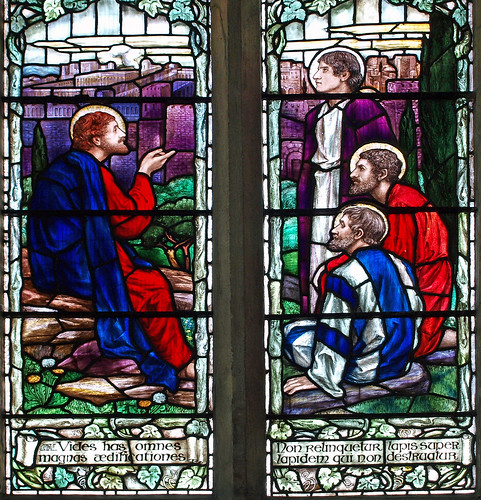Just amazing, a parish church that easily contends with Peterborough Cathedral for the title of Peterborough's best church; St Kyneburga, open, is definitely in my top ten all time churches.
ST KYNEBURGA. The dedication is unique in England. St Kyneburga was the daughter of Peada, King of Mercia and founder of Peterborough Abbey. The church of Castor is the most important Norman parish church in the county. It extends with original parts from the spectacular crossing tower to W, N, S, and E. To the W it includes the W end, where there is a shafted Norman window, and the fine S doorway (re-set?) which has two orders of shafts with capitals decorated by beaded interlace, an arch with roll mouldings, and an outer billet frieze (the nailhead border is a C13 addition). It also includes the N transept, whose masonry with Roman brick is Norman, and where part of a N window remains (with billet decoration), the S transept, which has a fragment of a Norman W window (with roll and a billet frieze), and of the chancel at least the famous inscription which records the consecration of the church in 1124. The stone is tympanum-shaped, but its bottom line rises in the middle in a smaller semicircle. Another Norman tympanum, not in situ, is in the S porch gable. This has a demi-figure of Christ blessing. But the glory of the church is its tower. It rests on four sturdy Norman arches with demi-shafts and roll mouldings. The steep bases have a very flat zigzag decoration and the capitals beaded interlace decoration in addition to stalks, leaves, birds, beasts, monsters, and small figures including a combat and a vintage scene. The arches have a moulding including two rolls and a small hollow.
To the outside the tower rises in four stages. First a plain storey up to the ridge of the roofs and finished by a corbel table. Then a stage with large two-light windows, the lights having zigzag arches (the only zigzag proper at Castor) and the windows billet surrounds. The windows are framed by two-light blank arcading. The next stage has the bell-openings, three tall, slim two-light openings, framed by one blank arch l. and one r. Finally the Norman top corbel table, and above it a C14 parapet and a short spire with two tiers of lucarnes. At the same time the tower was strengthened inside by a plain rib-vault with ridge ribs.
Next in order of time comes the C13. It did much. The chancel was rebuilt early on, with its S doorway still with a round arch (segmental rere-arch), with its SEDILIA still round-arched, the PISCINA with much dogtooth decoration, and with lancet windows. The S aisle must be of about the same time. It has three bays, with round piers and round abaci, a little nailhead decoration, and pointed double-chamfered arches. The W window is a lancet, and the E arch is round. The S transept was rebuilt with an E aisle about 1280. The windows have bar tracery with circles, except for those to the E, which have Y-tracery. A small tomb recess outside the S wall. The arches are double-chamfered. Dec N arcade (octagonal piers, double-chamfered arches), Dec window in the S aisle (reticulated tracery). Dec probably also the tomb recess outside the s aisle. The only Perp contribution of interest is the big E window, which replaces a group of three lancets.
FURNISHINGS. REREDOS. N aisle. Five blank arches. - DOOR. The S door is of the C14 and has a foliate border with an inscription to 'Ricardus Beby Rector Ecclesie de Castre’. No such rector is recorded at Castor, though one at Whittlesey in Cambridgeshire. - WALL PAINTINGS (N aisle). C14. Three scenes of the Life of St Catherine, one above the other. St Catherine and the Wheel, the Execution of the Philosophers, Maxim’s Entry into Alexandria(?). - SCULPTURE. Small Saxon stone with a man standing under an arch and fragment of a second. Only 19 in. tall. The style is connected with that of the Hedda Stone at Peterborough, but somewhat harder and more linear. The suggested date is the mid C9 (chancel). - Base of a Saxon Cross with interlace and also two dragons, originally probably a Roman altar (N aisle E). - PLATE. Silver-gilt Cup and Cover Paten, 1632; two silver-gilt Breadholders, 1673; silver-gilt Flagon, 1774. - MONUMENT. Coped coffin lid with, at the head end, bust of a Priest, his head surrounded by a rounded-trefoiled canopy; early C13.
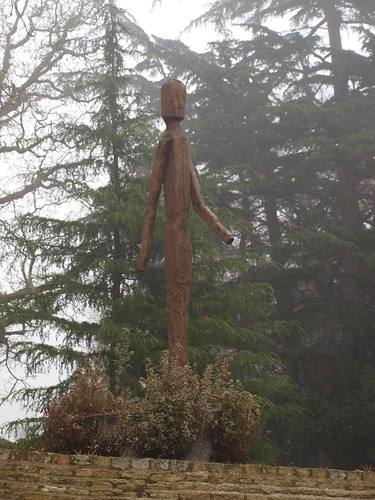
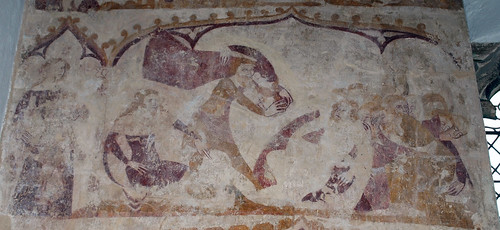
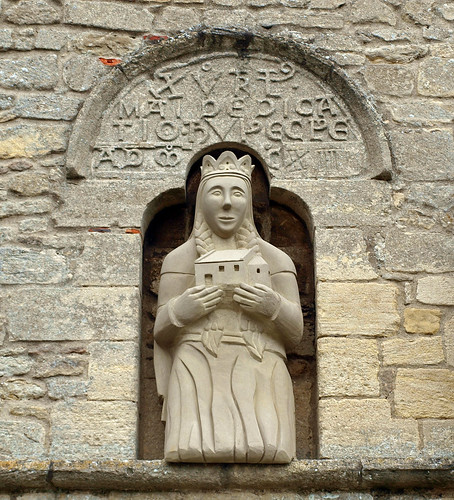
CASTOR. One of the most important of all our Roman settlements, it stands on the line of their Ermine Street; where the River Nene divides Northamptonshire from Cromwell’s county. The discovery of a camp and city of the Romans (Durobrivae) was made about a century ago when a road was being cut. Many tessellated pavements, and the foundations of villas, temples, forums, and baths were laid bare, sketched and measured, and covered up again. One of the finest of the pavements was relaid in the dairy at Milton Hall, where it still is, being occasionally washed with milk to revive the glowing colours. But it remained for our Flying Age to reveal the whole plan of this Roman Colony. When that famous antiquarian Mr O. G. S. Crawford, Director of the Ordnance Survey, flew over the cornfields of this rich agricultural area in 1930, he saw to his delight the ground plan outlined in the corn. Just north of the rivulet, well across the plainly visible ramparts of the city, could be seen the plan of the fine Roman camp, complete with rounded corners, and on the north side four parallel ditches. In the rectory garden are stones that were part of this Roman world discovered from the clouds; they probably come from the wall of the temple. There is much Roman material used in the church itself, red tiles and white round columns sawn up into blocks and fitted in with the square stones of the church walls.
The ruins take us back to Roman days and the beginning of Christianity; the church takes us back to Saxon days and the last fight of Christianity to maintain its stronghold in this country, for the shrine was founded in the seventh century for St Kyneburga, a daughter of Penda, the pagan King of Mercia who, seeking to stamp out Christianity, was an old man of 80 but in overwhelming strength when he threatened King Oswy. Oswy hated war and decided to try appeasement. He had married his daughter to Penda’s son, and now offered the pagan king all his treasures as proof of his goodwill. Penda scorned them, and at last Oswy, stirred to battle or to perish, fearfully accepted the challenge, and by a miracle smote Penda, murderer of five Christian kings, dead on the field. It was out of this crisis that the church came to Castor, the only church in England dedicated to Penda’s daughter. Her name lingers in a field-path here, the natives having taken a friendly licence by calling the path Lady Cunnyburrow’s Way.
The church is Norman and medieval, but much of the stone of St Kyneburga’s Saxon church and possibly some of the stones from her convent are built into it. It is one of the most beautiful village churches built by the Normans, and of special interest because the exact date of its consecration (April 17, 1124) appears in relief outside, set in Latin under a round dripstone above an old trefoiled window over the priest’s doorway, the doorway being set in a plain arch and the narrow door having elaborate hinges.
The grand central tower, one of the richest in the county, its face cut into diamond and scaled ornament, is crowded with two tiers of double Norman arches, a great double window being set in the midst of the lower tier on each side. The arches are richly ornamented, and the double windows are recessed, giving the tower an impressive aspect. The columns of the arches are sometimes plain and sometimes have fluted spirals. Three rows of corbels support the carved string-course dividing the stages of the tower, some plain, some with faces and other shapes; there are well over a hundred of them, and more than a hundred Norman columns. The battlemented parapet of open tracery, and the stone spire inset with windows, were added in the 14th century.
Outside the church the other notable features are the Saxon sculpture on the south porch, the great east window of the 15th century, the 13th century windows of the south transept, a stone coffin against the wall of the south aisle, a Norman window high up in the west wall, two huge gargoyles on each wall of the aisles, the two windows of the priest’s room in the north chapel, and a 13th century double lancet under which we see the long-and-short work of the Saxons, stones apparently used again by the Normans.
We come in by the south porch with a remarkable Saxon sculpture over the doorway, thus passing from Saxon England into Norman, for the porch shelters a magnificent Norman doorway into the nave. The porch itself is 14th century and has grotesque faces peering down from its original wooden roof; they have been here 600 years. The Saxon tympanum, older than King Alfred, has a border round it and a figure of Christ in Majesty. On each side of the head is the sun and the moon. The Norman doorway has four columns with capitals carved by the same master hand as the sculptured capitals inside, but more formal. In this Norman doorway still hangs the massive door set here by a 14th century rector; it swings on its original hinges and is still opened by a 15th century key set in a very thick lock. Round the door is an inscription which tells us that it was placed here by Richard Beby.
The most impressive scene inside the church is the series of magnificent Norman arches with their stone vaulting meeting in a round opening above the centre of the crossing; these and the west wall of the nave remain from Norman days, the chancel and the south aisle are 13th century, and the north aisle is 14th. The capitals of the great pillars supporting the tower are fine examples of the skill of the Norman craftsmen. Some are richly carved with strapwork and cable, swords and shields, and others with Bible scenes and scenes from English life. We see Samson killing a lion, huntsmen chasing a boar, men gathering grapes, woodmen chopping down trees, warriors fighting, and other quaint fancies, all looking as fresh as on the day the Norman craftsmen left them.
There is Saxon carving inside as well as outside this old place, for in the chancel (as big in itself as many village churches) is a fascinating fragment of Saxon arcading found under the floor in our own century, and now fixed in the south wall by the altar.‘ It may have been worked by the man who carved the fine head of Christ over the south porch. The arches carved on this stone are mostly broken, but one is complete, and within it stands a narrow-bearded saint with a halo, quaintly dressed and barefooted, holding what looks like a book or a box. This strange figure is about 15 inches high.
Older still may be a great stone standing in front of the medieval screen which forms the east wall of the north aisle. Across the base of the screen is openwork tracery in quatrefoils, and above are elaborate arches ornamented with foliage, a niche in the centre having possibly contained a figure of St Kyneburga. What is probably the oldest stone in the church stands on the floor in front of this screen. It is said to have been the base of a Saxon preaching cross, and is carved with the characteristic interlaced work of the Saxons, and with birds and beasts, but the top of the stone is hollowed out and the general appearance is that of a Roman altar.
Behind this screen is the north transept, into which we may squeeze past the organ which has been built into the great Norman arch; passing through we find the walls of a turret up which we may ascend to what was once a watching chamber, with a 14th century window.
We enter the lovely south transept, once the village school, through either of the two modern screens that have been set in Norman arches leading from the crossing or from the south aisle. The chief beauty of this transept is in the central pillar of a graceful 13th century arcade which forms an east aisle.
In the chancel is an exquisite double piscina 700 years old, with tiny pillars of Purbeck marble, and near it is the Norman sedilia, with two seats under plain round arches. On the chancel floor lies a stone monument with the head and collar of a 13th century priest.
Two other fine possessions in this great place should be noted, the 14th century wall-paintings and the medieval roof. The roof is well lighted by the 15th century clerestory windows, the light clearly revealing the 12 angels looking down with outspread wings. The main beams of the roofs of the two aisles have human figures looking down, and more figures on the wall-supports. The wall-paintings have three scenes from the life of St Catherine, the clearest showing a group of knights and ladies weeping as she is borne to her death on the shoulders of the executioner. The faint colouring is as delicate as the hues of a butterfly’s wings, but the scenes are realistic and vigorous.
The weather-worn font is 14th century and has been brought in from the churchyard, and there is an old oak chest which was long hidden in the belfry.
Castor has two fine old houses. One is the manor built for the Bishops of Peterborough. For over 200 years the bishops were also rectors of Castor, and lived here, and it is due to their love of gardens that the grounds of the manor house have so many fine trees - great cedars, a silver elm, a Judas tree, and in the kitchen garden a cordon apple tree 15 yards long and still producing a huge crop of apples. We found living in this old home of the bishops the stout-hearted nonconformist Sir Richard Winfrey. Milton Hall, the second great house, is a noble Elizabethan structure in a park of about a thousand acres, home of the Fitzwilliams for centuries. Here lived a great lord to whom Cardinal Wolsey came after his fall, on his way to plead for a little earth to lie in. He sent his faithful attendant Cavendish to ask Sir William Fitzwilliam if he might stay at his house, and the good old man said that no man alive except the king could be more welcome. There is a tree in the park under which Wolsey is said to have sat, and a basin outside the house in which he washed his hands. Still preserved in the family is a portrait of King James given to a Fitzwilliam by Mary Queen of Scots because he was the only man kind to her at Fotheringhay, where he had charge of her. An even more treasured possession is a scarf worn by William the Conqueror. The house, with its striking north front from Tudor days, has an 18th century garden front, and in the days of the great Reform -Bill it became a centre of Whig politics.
There was born at Castor in 1653 a rector’s son named Nathaniel Spinckes, a man of courage and high character who lies in St Paul's Cathedral.. He was reduced to poverty as a priest by his refusal to take the oath of loyalty to George the First, being still faithful to the
House of Stuart.
